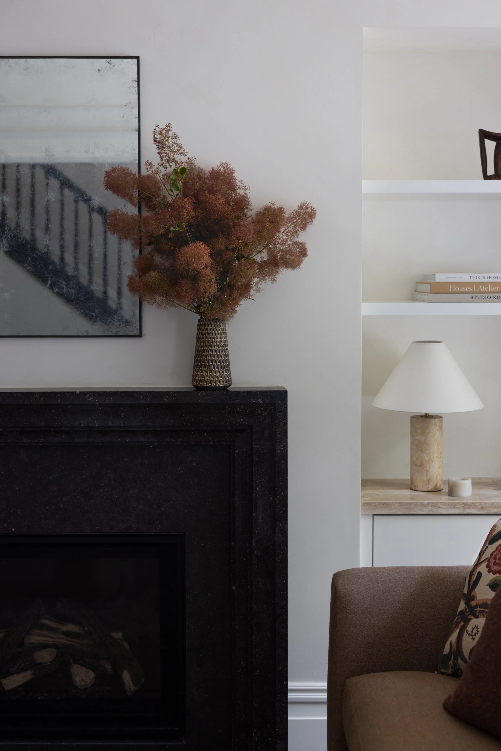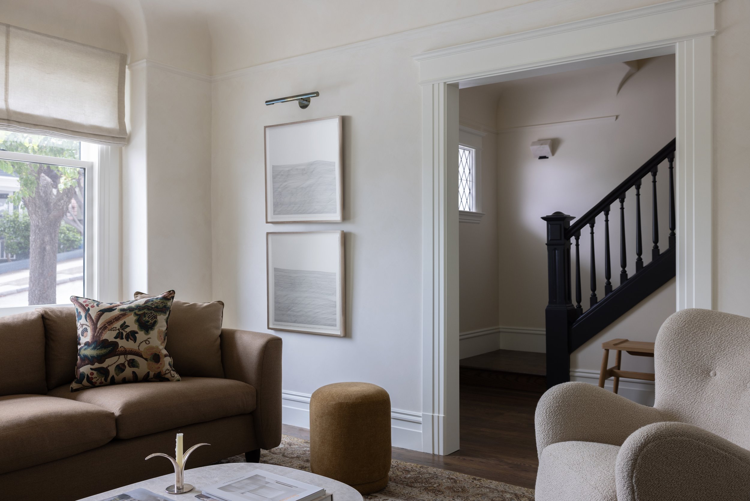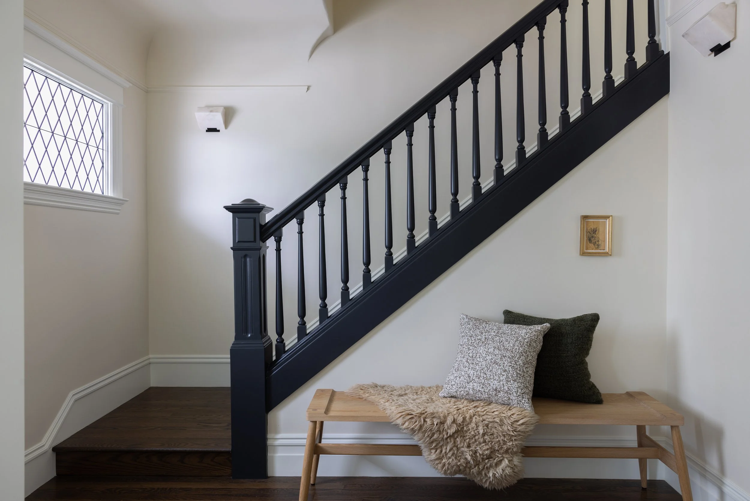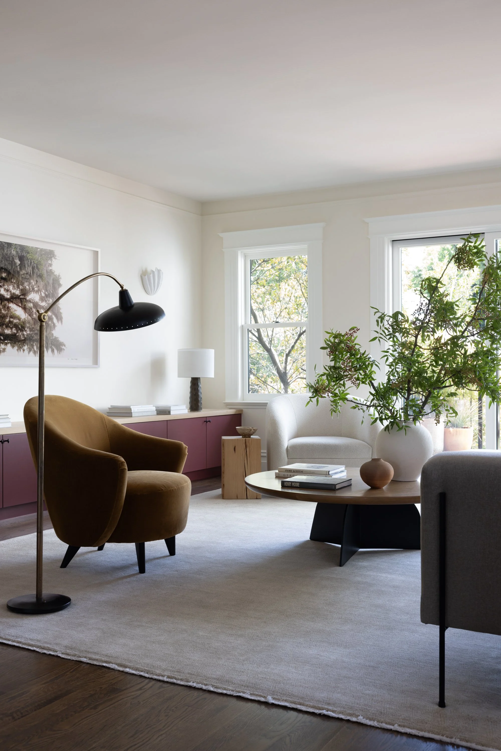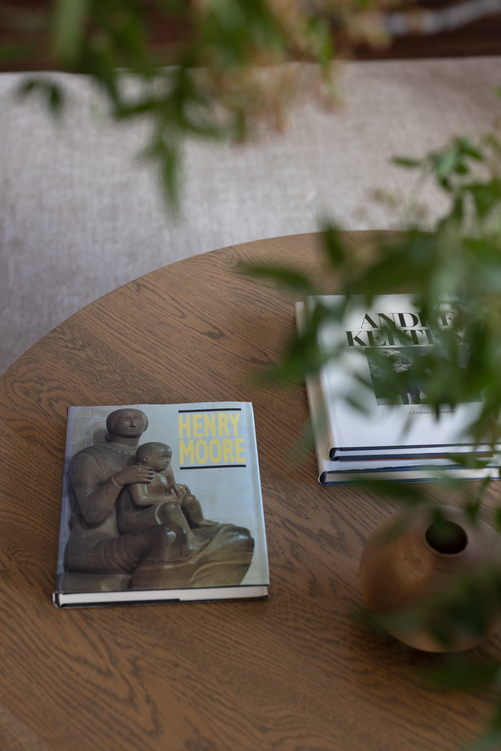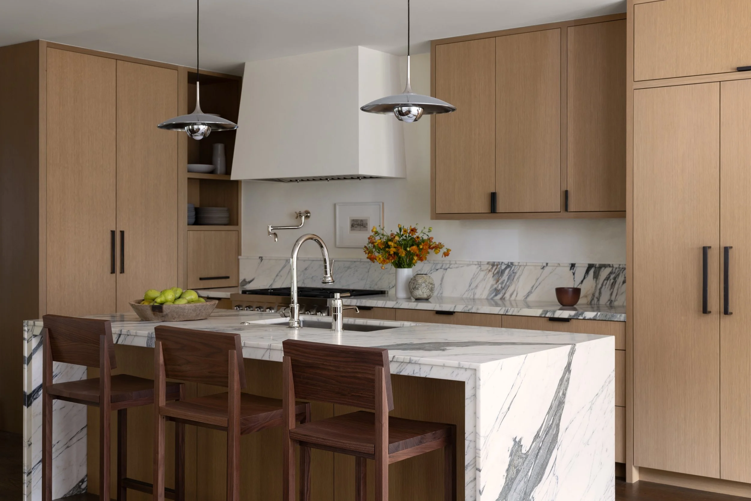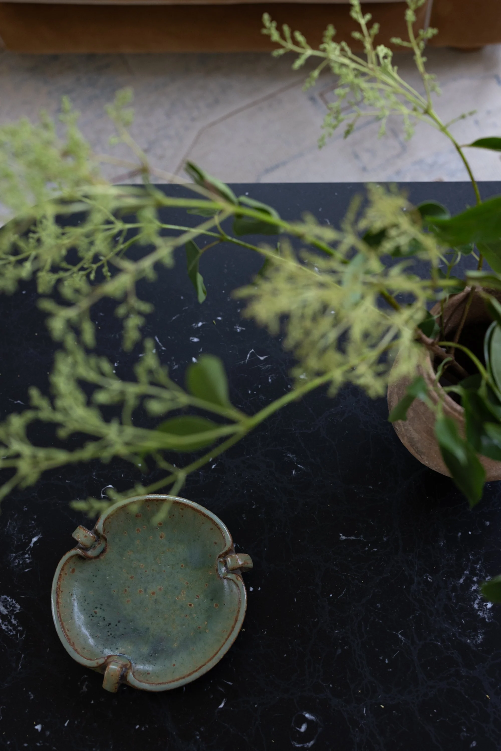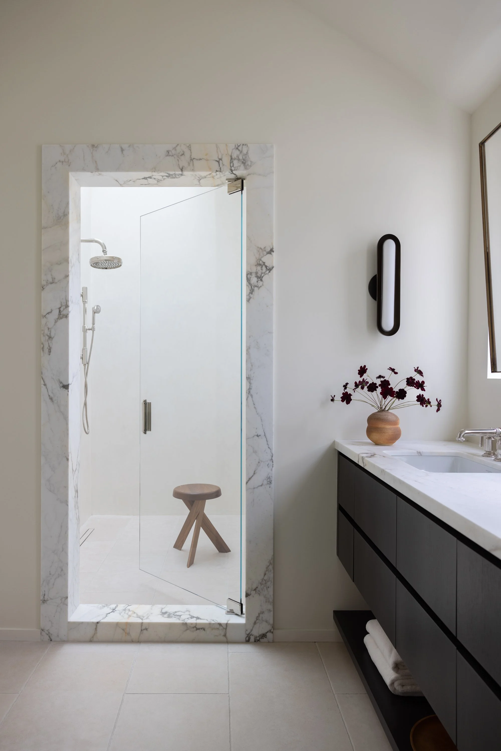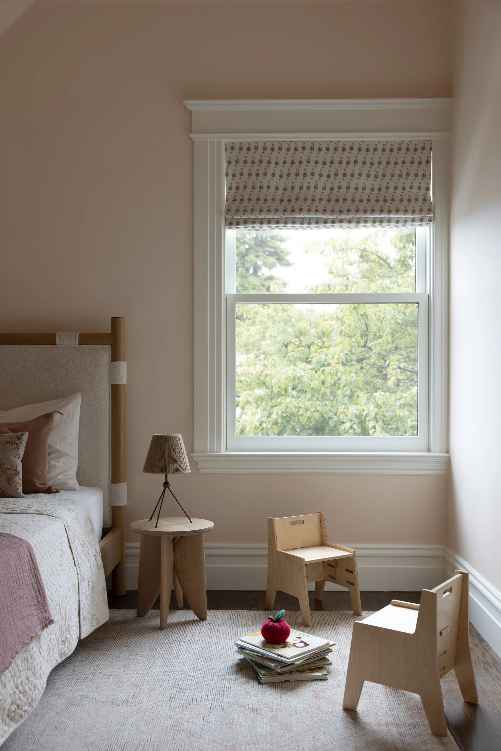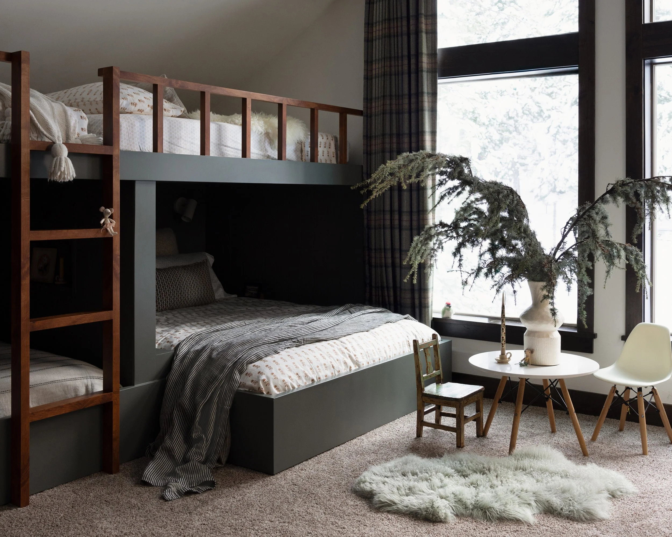
Noe Valley
San Francisco
Blending history and modernity in an edwardian-era home
Project Information
Overlooking San Francisco, this Noe Valley Edwardian was given a new life over a two year renovation. Originally built in the early 20th century, the historic details of the home now live in harmony with the modernity of the redesign. Deep neutral colors are seen throughout the house, accented by earthy fabrics, modern furnishings, vintage light fixtures, and local artists' works including a large-scale photograph of the JB Blunk House.
Year Completed
2023
Location
San Francisco
Type
Edwardian Home
Property Size
3,387 SF
Credits
Innen Studio
Katkin Architecture
DKG Construction
Stephens Design Studio
Bess Friday Photography
Austin Whittle
Services
Full Home Renovation
Interior Architecture
Interior Design
Furnishings
Styling


