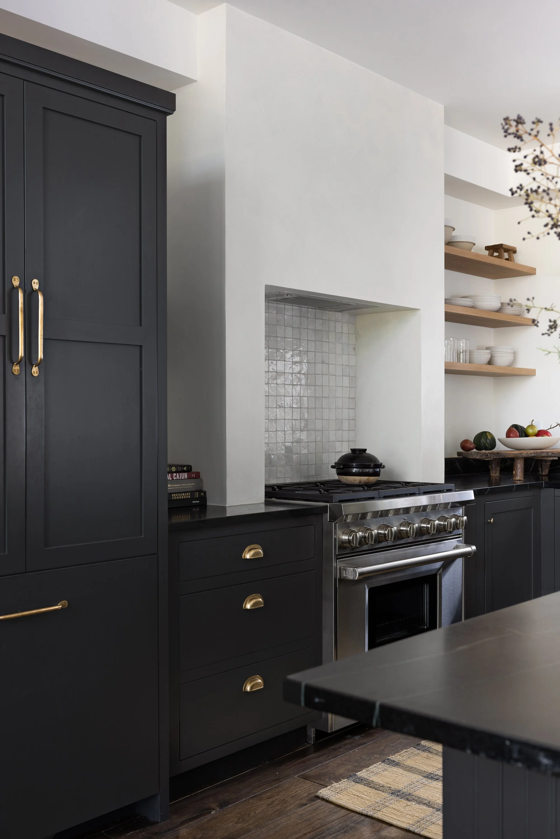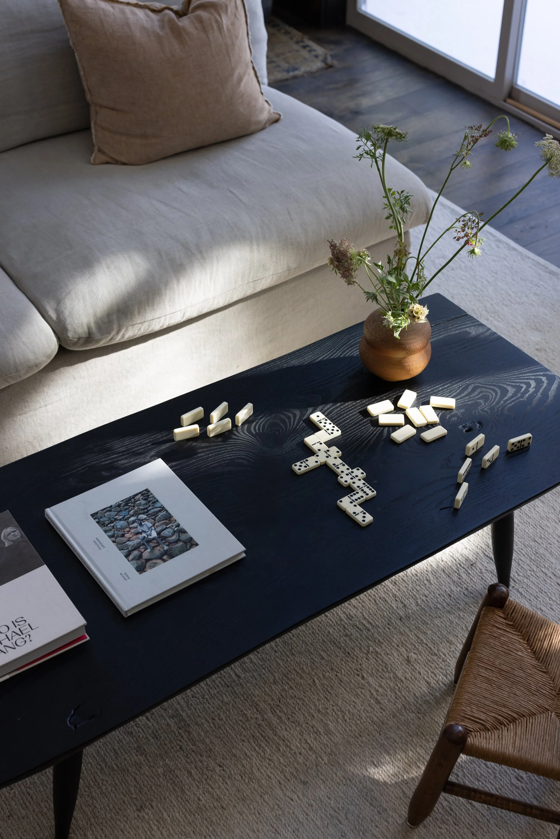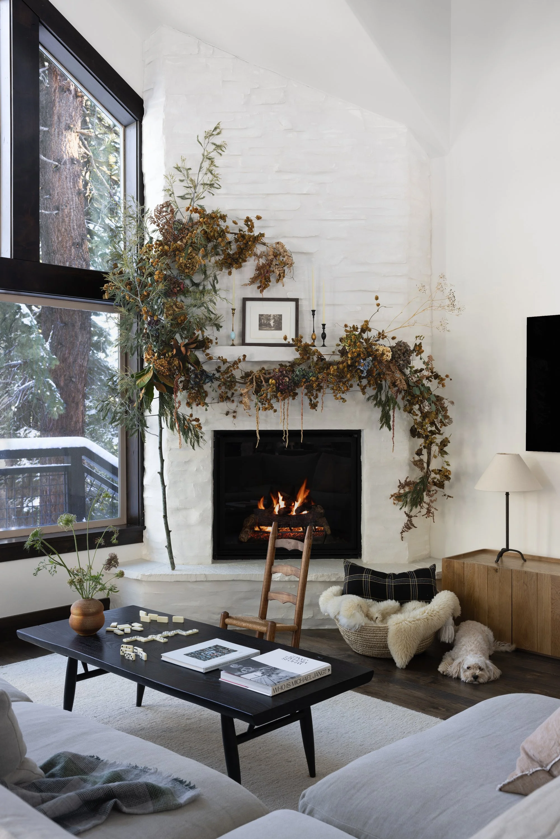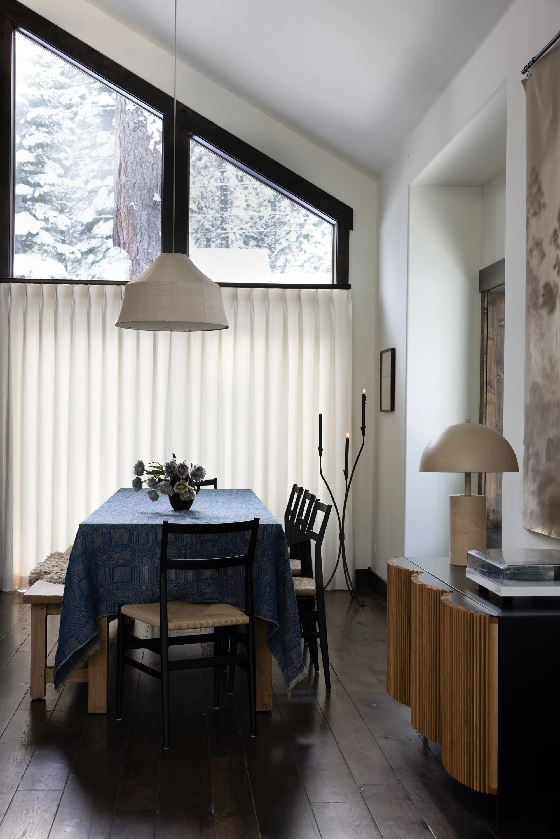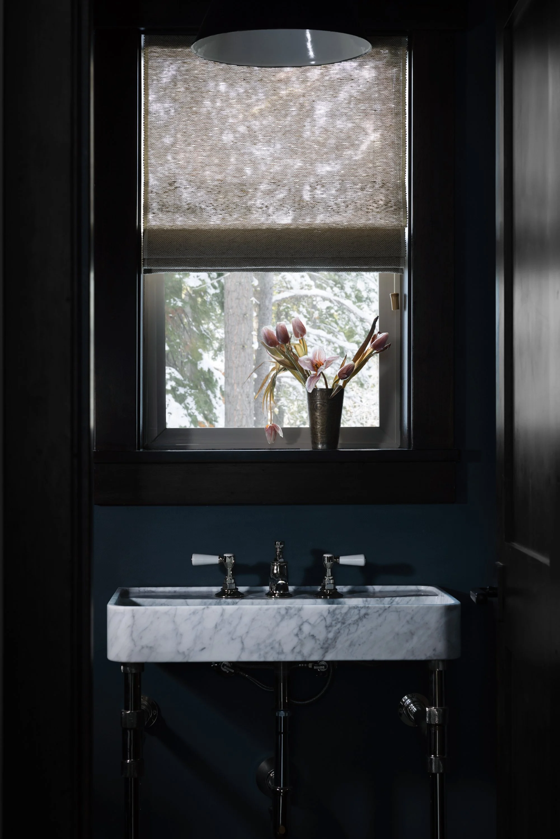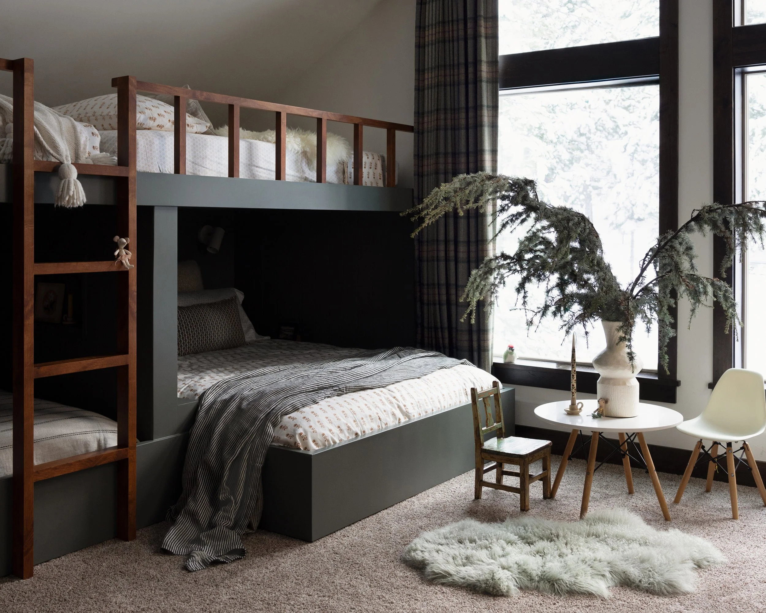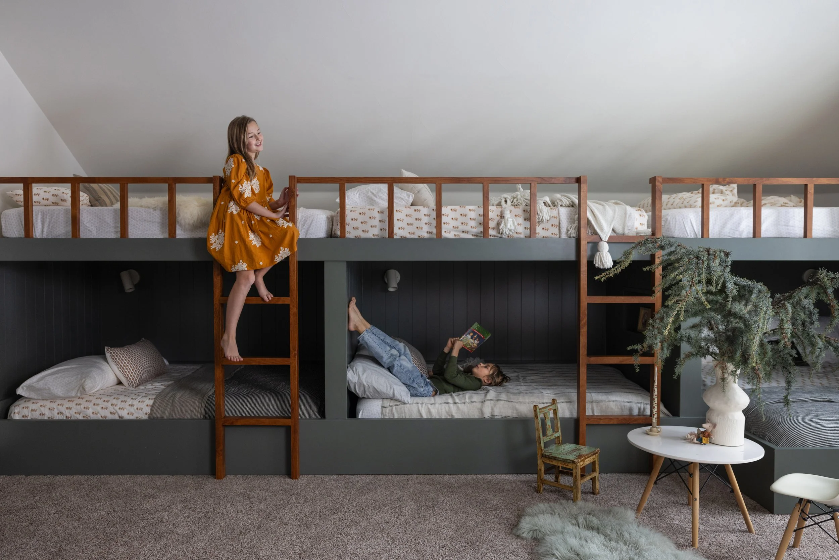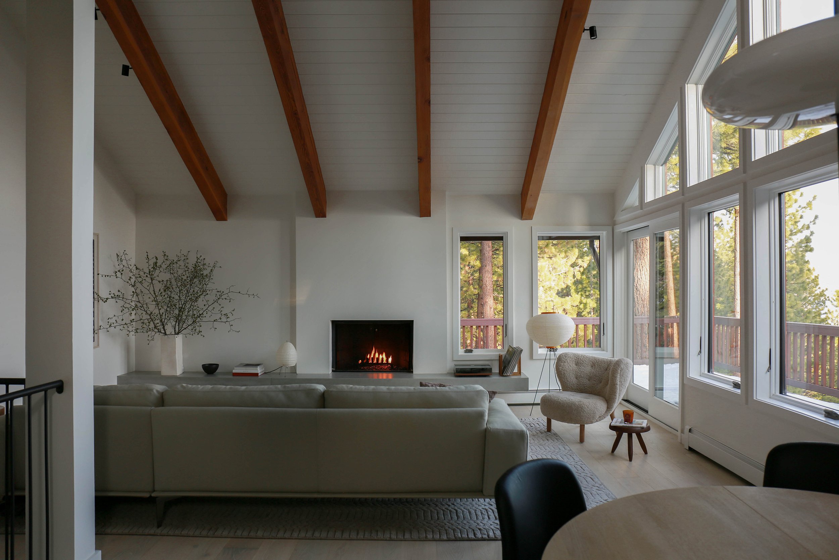
Truckee
Tahoe Donner
A Woodsy Getaway’s Moody Reinvention
Project Information
A '90s cabin in Truckee underwent a partial interior renovation with the goal of improving the overall aesthetic, particularly on the main level of the house. Key elements of the new design include a revamped kitchen in a monochromatic palette and the creation of a chalet-style bunk room on the upper floor, capable of accommodating up to 10 people comfortably.
Year Completed
2023
Location
Tahoe Donner
Type
Cabin
Property Size
2,732 SF
Credits
Innen Studio
Furlong Construction
Bess Friday Photography
Jessica Olson
Services
Partial Home Renovation
Interior Architecture
Interior Design
Furnishings
Styling


